
Westminster Chapel, 2022. Read More
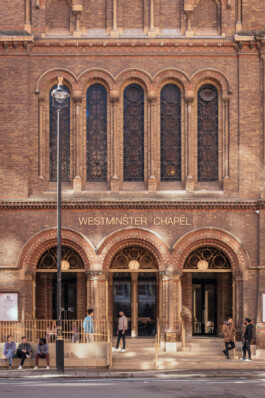
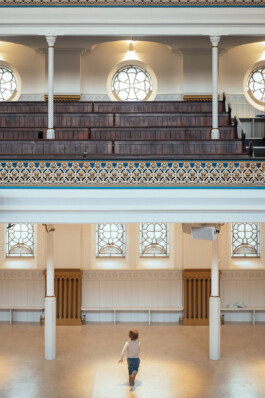







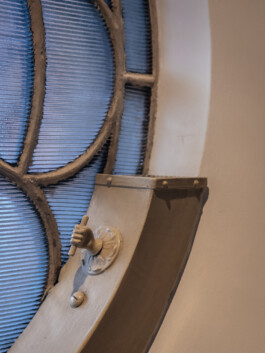
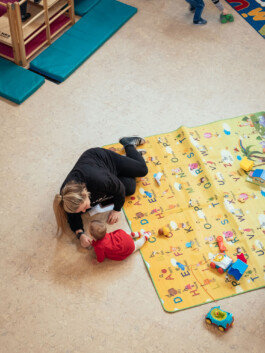

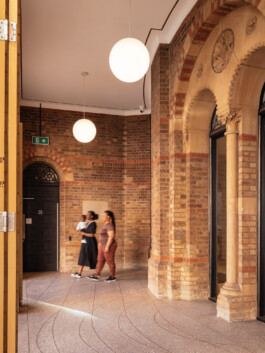

Status: Completed
Client: The Trustees and Elders of Westminster Chapel
Team: QS (RIBA Stage 2): PT Projects; Structural Engineer: Webb Yates Engineers; Conservation/Heritage: ScottWhitby Studio; Services Engineer: Webb Yates Engineers; Project Manager/QS: Fox Cornwall; Main Contractor: Catling Construction; Joinery: A1 Construction Penzance; Polyurea Roofing: ESW; Fibreglass Cladding: Stuart Pease (Fibreglass Ltd); Geothermal Engineering: GEON: GEL Geothermal Engineering Limited / Arup.
Photographer: Jim Stephenson
Drone imagery: EyeOnHigh.
2023 — Shortlisted: RIBA Journal MacEwen Award
2023 — Shortlisted: Architects’ Journal Retrofit Awards
Nestled among Westminster's iconic religious landmarks, Westminster Chapel, although steeped in history, had faded into relative obscurity. Our mission: to breathe new life into this Grade II listed gem. Through modernization, we sought to enhance visibility, accessibility, and functionality while preserving its heritage. Our client came to us with a clear directive: rejuvenate Westminster Chapel. Our challenge was multifaceted. We needed to rekindle community engagement, dispel misconceptions of vacancy, and align the space with contemporary needs and regulations. Furthermore, we aspired to unlock its untapped potential, envisioning it as a vibrant, 2000-seat auditorium for both performances and communal gatherings.
Our approach commenced with immersive engagement. Ten days in residence within the Chapel allowed us to grasp the intricate dynamics of its users. Through conversations with locals and passers-by, we gleaned valuable insights, which informed our strategy. We envisioned a holistic transformation that would not only address accessibility and regulatory requirements but also invigorate its purpose as a versatile community and performance venue. The essence of our design lay in meticulous attention to detail and choice of materials. Every element was carefully crafted to enrich the Chapel's character and functionality. We sought to create an atmosphere that seamlessly fused tradition with modernity, honouring its heritage while ensuring it met the demands of the present and future. Sustainability was ingrained in our design philosophy. By revitalising an existing structure, we inherently prolonged its lifespan. Thoughtful material selection minimised environmental impact. Our vision aimed not only to restore a historic treasure but also to create a timeless space that would continue to serve and inspire for generations to come.
SW1E 6BS
Westminster Chapel, 2022. Read More














Status: Completed
Client: The Trustees and Elders of Westminster Chapel
Team: QS (RIBA Stage 2): PT Projects; Structural Engineer: Webb Yates Engineers; Conservation/Heritage: ScottWhitby Studio; Services Engineer: Webb Yates Engineers; Project Manager/QS: Fox Cornwall; Main Contractor: Catling Construction; Joinery: A1 Construction Penzance; Polyurea Roofing: ESW; Fibreglass Cladding: Stuart Pease (Fibreglass Ltd); Geothermal Engineering: GEON: GEL Geothermal Engineering Limited / Arup.
Photographer: Jim Stephenson
Drone imagery: EyeOnHigh.
2023 — Shortlisted: RIBA Journal MacEwen Award
2023 — Shortlisted: Architects’ Journal Retrofit Awards
Nestled among Westminster's iconic religious landmarks, Westminster Chapel, although steeped in history, had faded into relative obscurity. Our mission: to breathe new life into this Grade II listed gem. Through modernization, we sought to enhance visibility, accessibility, and functionality while preserving its heritage. Our client came to us with a clear directive: rejuvenate Westminster Chapel. Our challenge was multifaceted. We needed to rekindle community engagement, dispel misconceptions of vacancy, and align the space with contemporary needs and regulations. Furthermore, we aspired to unlock its untapped potential, envisioning it as a vibrant, 2000-seat auditorium for both performances and communal gatherings.
Our approach commenced with immersive engagement. Ten days in residence within the Chapel allowed us to grasp the intricate dynamics of its users. Through conversations with locals and passers-by, we gleaned valuable insights, which informed our strategy. We envisioned a holistic transformation that would not only address accessibility and regulatory requirements but also invigorate its purpose as a versatile community and performance venue. The essence of our design lay in meticulous attention to detail and choice of materials. Every element was carefully crafted to enrich the Chapel's character and functionality. We sought to create an atmosphere that seamlessly fused tradition with modernity, honouring its heritage while ensuring it met the demands of the present and future. Sustainability was ingrained in our design philosophy. By revitalising an existing structure, we inherently prolonged its lifespan. Thoughtful material selection minimised environmental impact. Our vision aimed not only to restore a historic treasure but also to create a timeless space that would continue to serve and inspire for generations to come.
SW1E 6BS