
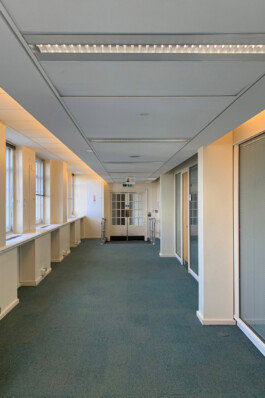
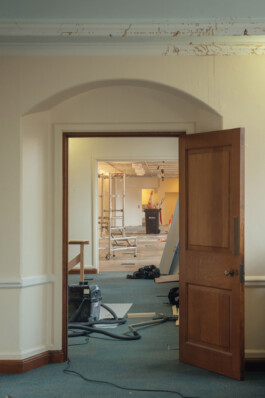
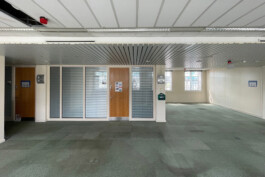
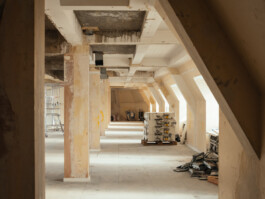
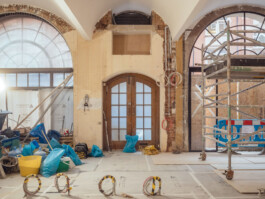



Model: Church House Context
Model: Inside Church House




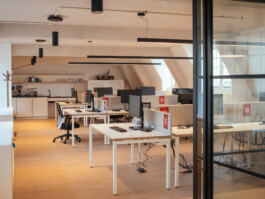
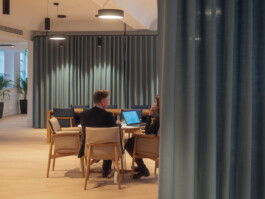




Status: Completed
Client: PNational Church Institution
Team: M&E and Structures - Webb Yates Engineers; Project Manager – QS, CurrieBrown; Contractor - Tilbury Douglas; Lighting and Acoustic Consultant – Max Fordham; AV Consultant – MiX; Fire Consultant – Red Brick; Access Consultant – Withernay. / Photographer: Jim Stephenson
We embarked on a 10-day residency at Church House, immersing ourselves in its history and purpose. This endeavour culminated in a holistic strategy aimed at restoring the building to its original architectural vision. This restoration sets the stage for the creation of contemporary oce spaces and communal areas that seamlessly integrate with the building's heritage. We were entrusted with the task of revitalising Church House, and to restore the building's identity while enhancing its functionality. The Corporation of The Church House, rooted in history since 1888, sought to optimise its facilities, improving accessibility, and modernising the interiors without compromising its historical signicance. Our approach revolves around studying and then working with the building's essence. We respect its heritage by simplifying, purifying, and revitalising the architectural fabric. By doing so, we ensure that Church House regains its original grandeur. The magic lies in the details. Across six independent oors, each with dierent Church tenants and briefs, we meticulously craft every aspect of this project, from oorplans to nishes, with an unwavering commitment to quality. Our client sought a design that improved pragmatic elements while elevating the building’s elegance. Sustainability threads through every facet of our design. Without compromising the building's integrity, we implement measures that enhance its longevity, reduce energy consumption, and promote eco-conscious choices. From the UK’s rst commercial use of a breathable, spray-on cork lining that improves the thermal performance of existing oors and ceilings by 30%, to retaining and restoring original architectural elements, we ensure that Church House becomes a model of sustainability for generations to come.








Model: Church House Context
Model: Inside Church House










Status: Completed
Client: PNational Church Institution
Team: M&E and Structures - Webb Yates Engineers; Project Manager – QS, CurrieBrown; Contractor - Tilbury Douglas; Lighting and Acoustic Consultant – Max Fordham; AV Consultant – MiX; Fire Consultant – Red Brick; Access Consultant – Withernay. / Photographer: Jim Stephenson
We embarked on a 10-day residency at Church House, immersing ourselves in its history and purpose. This endeavour culminated in a holistic strategy aimed at restoring the building to its original architectural vision. This restoration sets the stage for the creation of contemporary oce spaces and communal areas that seamlessly integrate with the building's heritage. We were entrusted with the task of revitalising Church House, and to restore the building's identity while enhancing its functionality. The Corporation of The Church House, rooted in history since 1888, sought to optimise its facilities, improving accessibility, and modernising the interiors without compromising its historical signicance. Our approach revolves around studying and then working with the building's essence. We respect its heritage by simplifying, purifying, and revitalising the architectural fabric. By doing so, we ensure that Church House regains its original grandeur. The magic lies in the details. Across six independent oors, each with dierent Church tenants and briefs, we meticulously craft every aspect of this project, from oorplans to nishes, with an unwavering commitment to quality. Our client sought a design that improved pragmatic elements while elevating the building’s elegance. Sustainability threads through every facet of our design. Without compromising the building's integrity, we implement measures that enhance its longevity, reduce energy consumption, and promote eco-conscious choices. From the UK’s rst commercial use of a breathable, spray-on cork lining that improves the thermal performance of existing oors and ceilings by 30%, to retaining and restoring original architectural elements, we ensure that Church House becomes a model of sustainability for generations to come.
SW1P 3NZ
76 Brewer Street
London W1F 9TX, United Kingdom
E: info@scottwhitby.com
T: +44 (0) 20 7287 2614
Instagram:
@scottwhitbystudio