


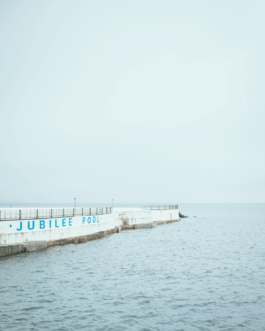
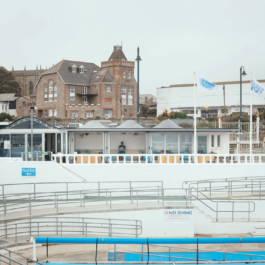

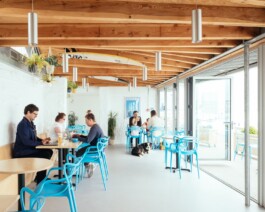

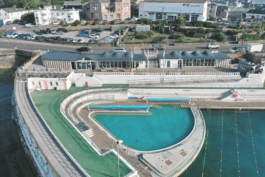
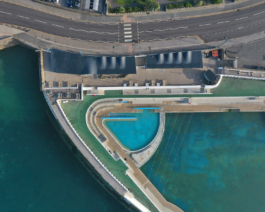
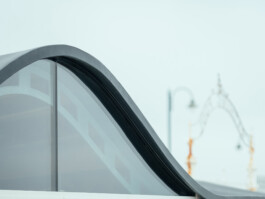
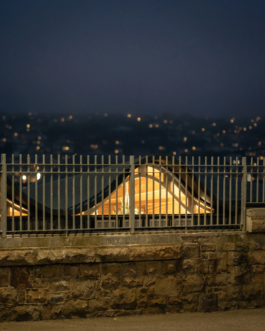
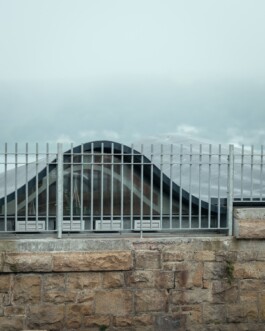
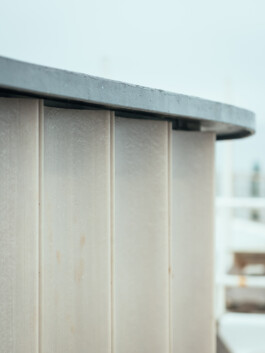
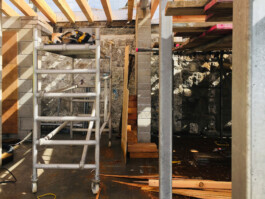
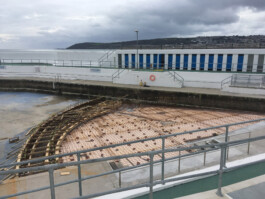
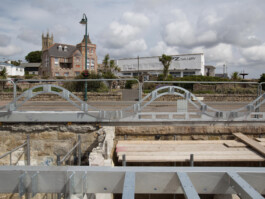
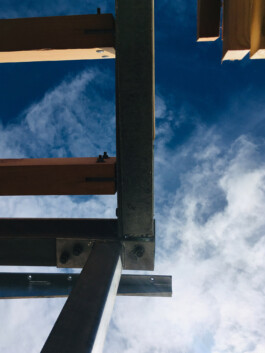
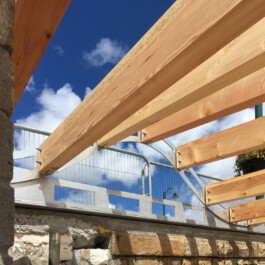
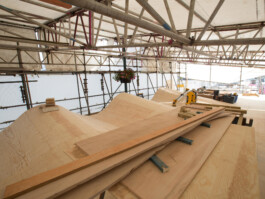
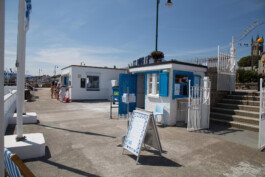
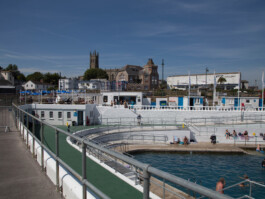
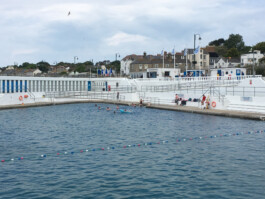
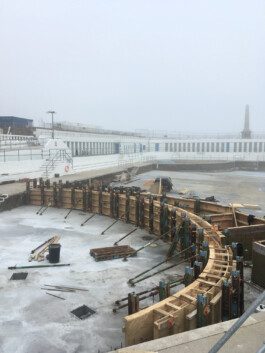
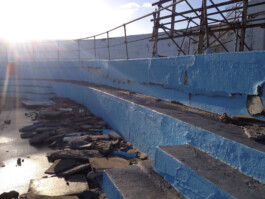




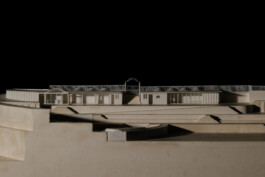
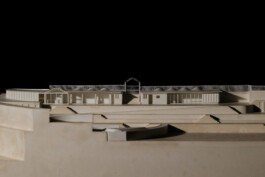


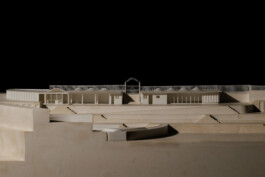


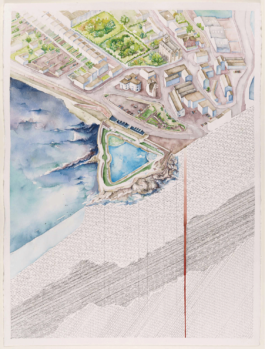
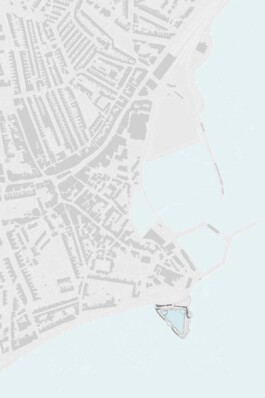
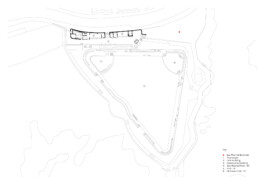
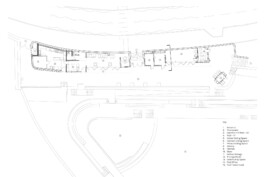
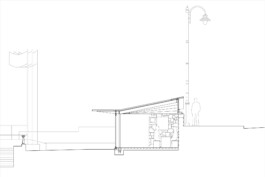
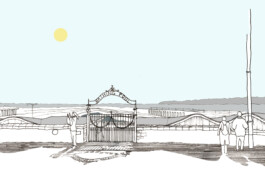
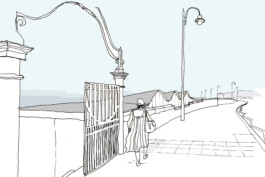
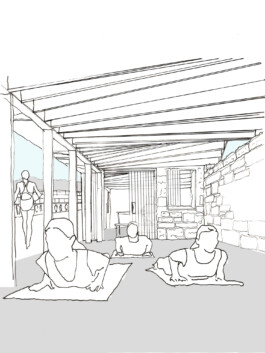
Status: Completed
Client: Jubilee Pool Penzance Ltd
Funding: European Regional Development Fund
Team:
QS (RIBA Stage 2) – PT Projects
Structural Engineer – Webb Yates Engineers
Conservation/Heritage – ScottWhitby Studio
Services Engineer – Webb Yates Engineers
Project Manager/QS – Fox Cornwall
Main Contractor – Catling Construction
Joinery – A1 Construction Penzance
Polyurea Roofing – ESW
Fibreglass Cladding – Stuart Pease (Fibreglass Ltd)
Geothermal Engineering – GEON: GEL Geothermal Engineering Limited / Arup.
Photographer – Jim Stephenson
Drone imagery – EyeOnHigh
2024 – Winner – GAGA 2024 Architecture Award
2024 – Winner – RIBA South West & Wessex Award
2023 – Shortlisted – Architectural Review's Emerging Award
2023 – Shortlisted – British Construction Industry Award in the 'Place Making Initiative of the Year' category
2023 – Winner – RIBA Journal MacEwen Award
2022 – Winner – Dezeen Rebirth Project of The Year
On the rocky shores of Penzance, the beloved Jubilee Pool faced the threat of closure due to years of relentless Atlantic storms. In 2017, Scott Whitby Studio embarked on a mission to breathe new life into this Grade II listed treasure. The challenge was to ensure its year-round accessibility for the community while honouring its rich history. When the town of Penzance entrusted us with the task of preserving the Jubilee Pool, their unwavering affection for this coastal icon was palpable. We sought to create a space that belongs to the people of Penzance, a heartfelt gift in return for their dedication. The project aimed to retain the pool’s historical essence, infusing it with a contemporary twist and ensuring its resilience against the tempestuous sea. Our approach was rooted in respect for the past. We carefully maintained the existing listed structures, bridging them with a contemporary interpretation of the iconic Art Deco design. Drawing inspiration from the maritime surroundings, our design choices harmonised with the pool’s nautical context. The result was an expanded café and a versatile community hall, both seamlessly integrated into a new public promenade. We fortified the structures against the fierce coastal elements, creating a geothermal pool powered by a well that reached 410 metres into the Earth, maintaining a low carbon footprint. The sculpted roof that stretches along the development echoed the pool’s contours, celebrating Penzance’s unique lighting conditions and inviting passers-by to engage with the space. Our architectural interventions, while transformative, humbly deferred to the pool’s historic beauty. By providing year-round facilities and fostering sustainable economic activity, we ensured the Jubilee Pool’s legacy endures. In the heart of Penzance, we’ve not only preserved a beloved landmark but also revitalised a community’s cherished memory, now ready to thrive for generations to come.
TR18 4FF











































Status: Completed
Client: Jubilee Pool Penzance Ltd
Funding: European Regional Development Fund
Team:
QS (RIBA Stage 2) – PT Projects
Structural Engineer – Webb Yates Engineers
Conservation/Heritage – ScottWhitby Studio
Services Engineer – Webb Yates Engineers
Project Manager/QS – Fox Cornwall
Main Contractor – Catling Construction
Joinery – A1 Construction Penzance
Polyurea Roofing – ESW
Fibreglass Cladding – Stuart Pease (Fibreglass Ltd)
Geothermal Engineering – GEON: GEL Geothermal Engineering Limited / Arup.
Photographer – Jim Stephenson
Drone imagery – EyeOnHigh
2024 – Winner – GAGA 2024 Architecture Award
2024 – Winner – RIBA South West & Wessex Award
2023 – Shortlisted – Architectural Review's Emerging Award
2023 – Shortlisted – British Construction Industry Award in the 'Place Making Initiative of the Year' category
2023 – Winner – RIBA Journal MacEwen Award
2022 – Winner – Dezeen Rebirth Project of The Year
On the rocky shores of Penzance, the beloved Jubilee Pool faced the threat of closure due to years of relentless Atlantic storms. In 2017, Scott Whitby Studio embarked on a mission to breathe new life into this Grade II listed treasure. The challenge was to ensure its year-round accessibility for the community while honouring its rich history. When the town of Penzance entrusted us with the task of preserving the Jubilee Pool, their unwavering affection for this coastal icon was palpable. We sought to create a space that belongs to the people of Penzance, a heartfelt gift in return for their dedication. The project aimed to retain the pool’s historical essence, infusing it with a contemporary twist and ensuring its resilience against the tempestuous sea. Our approach was rooted in respect for the past. We carefully maintained the existing listed structures, bridging them with a contemporary interpretation of the iconic Art Deco design. Drawing inspiration from the maritime surroundings, our design choices harmonised with the pool’s nautical context. The result was an expanded café and a versatile community hall, both seamlessly integrated into a new public promenade. We fortified the structures against the fierce coastal elements, creating a geothermal pool powered by a well that reached 410 metres into the Earth, maintaining a low carbon footprint. The sculpted roof that stretches along the development echoed the pool’s contours, celebrating Penzance’s unique lighting conditions and inviting passers-by to engage with the space. Our architectural interventions, while transformative, humbly deferred to the pool’s historic beauty. By providing year-round facilities and fostering sustainable economic activity, we ensured the Jubilee Pool’s legacy endures. In the heart of Penzance, we’ve not only preserved a beloved landmark but also revitalised a community’s cherished memory, now ready to thrive for generations to come.
TR18 4FF