

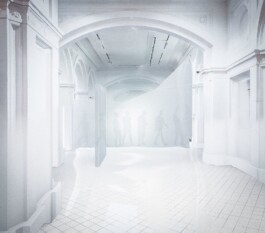

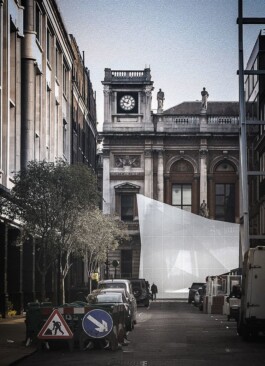
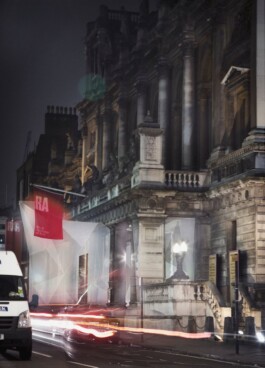
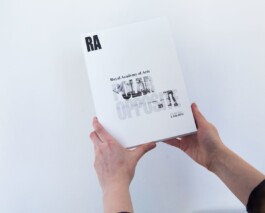
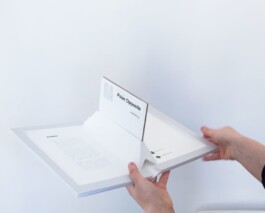
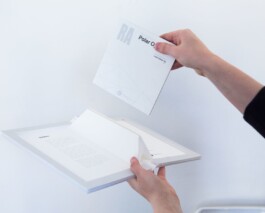
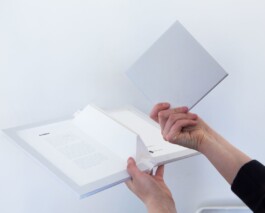
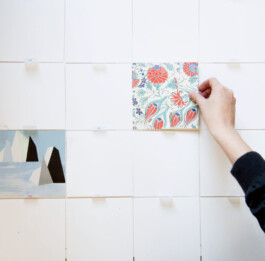
Status: Invited Competition
Client: Royal Academy & Turkish Ceramics
Team:
Structural Engineering - Elliott Wood
In the summer of 2015, ScottWhitbyStudio embarked on a captivating journey in collaboration with the Royal Academy of Arts. Tasked with reshaping perceptions of the Burlington Gardens site before the commencement of Sir David Chipperfield's transformative master plan, we were entrusted with creating an intriguing visual narrative.
Our appointment by the Royal Academy stemmed from a desire to breathe fresh life into Burlington Gardens, historically regarded as the lesser-known entryway to this esteemed institution. Our challenge was to honour its celebrated past as the British Antarctic Survey's headquarters while contemplating its future role. The objective was clear: redefine Burlington Gardens' identity and intrigue passersby.
We created a mesmerising facade adorned with translucent ceramic tiles, a fluid representation of Antarctic landscapes entwined with the vibrant spirit of the Royal Academy's Summer Exhibition. Moreover, we introduced an interactive exhibit, inviting visitors to contribute their artistic touch by adorning white ceramic tiles, which would later become part of the floor's evolving tapestry. The exquisite details breathed life into the project, captivating the imagination of those who encountered it.
By encouraging visitor participation, we nurtured a sense of community engagement and ownership. The second-placed proposal set out to revitalise Burlington Gardens, marrying history and innovation, craft and concept. Our concept sought to reshape perceptions and create a quiet yet powerful statement about the future of this iconic site.
W1J 0BD










Status: Invited Competition
Client: Royal Academy & Turkish Ceramics
Team:
Structural Engineering - Elliott Wood
In the summer of 2015, ScottWhitbyStudio embarked on a captivating journey in collaboration with the Royal Academy of Arts. Tasked with reshaping perceptions of the Burlington Gardens site before the commencement of Sir David Chipperfield's transformative master plan, we were entrusted with creating an intriguing visual narrative.
Our appointment by the Royal Academy stemmed from a desire to breathe fresh life into Burlington Gardens, historically regarded as the lesser-known entryway to this esteemed institution. Our challenge was to honour its celebrated past as the British Antarctic Survey's headquarters while contemplating its future role. The objective was clear: redefine Burlington Gardens' identity and intrigue passersby.
We created a mesmerising facade adorned with translucent ceramic tiles, a fluid representation of Antarctic landscapes entwined with the vibrant spirit of the Royal Academy's Summer Exhibition. Moreover, we introduced an interactive exhibit, inviting visitors to contribute their artistic touch by adorning white ceramic tiles, which would later become part of the floor's evolving tapestry. The exquisite details breathed life into the project, captivating the imagination of those who encountered it.
By encouraging visitor participation, we nurtured a sense of community engagement and ownership. The second-placed proposal set out to revitalise Burlington Gardens, marrying history and innovation, craft and concept. Our concept sought to reshape perceptions and create a quiet yet powerful statement about the future of this iconic site.
W1J 0BD