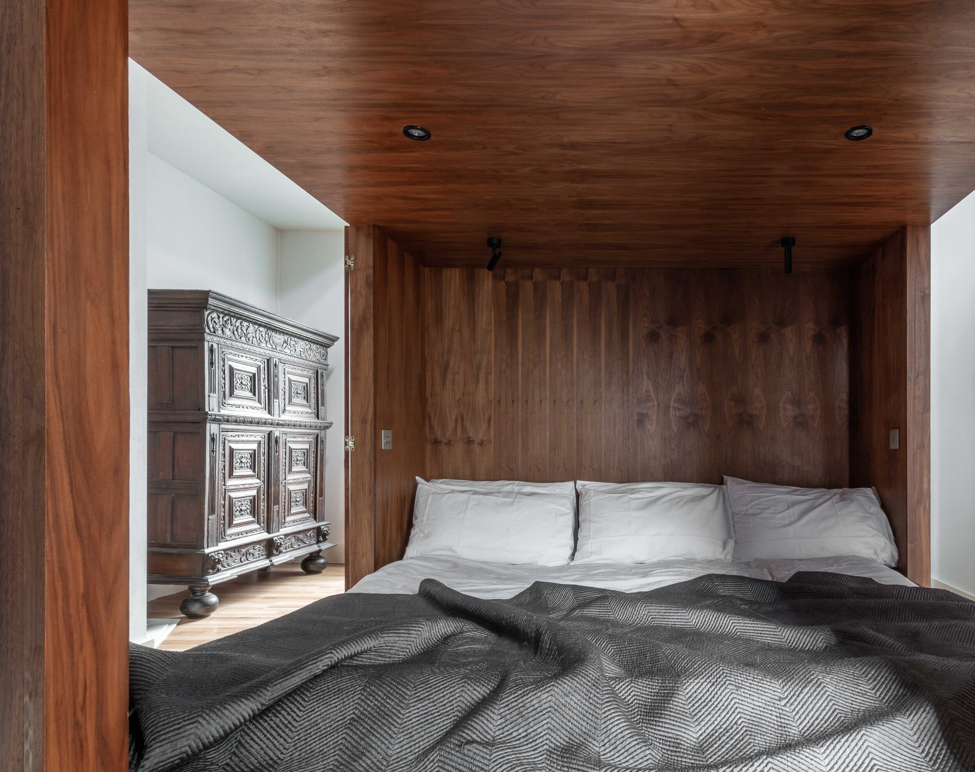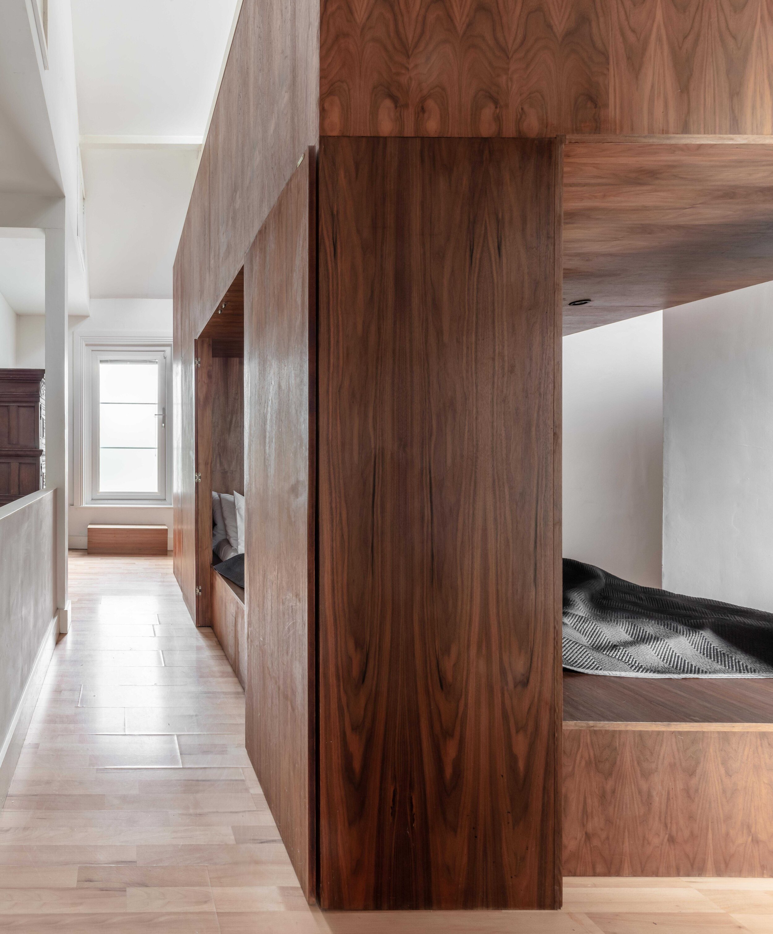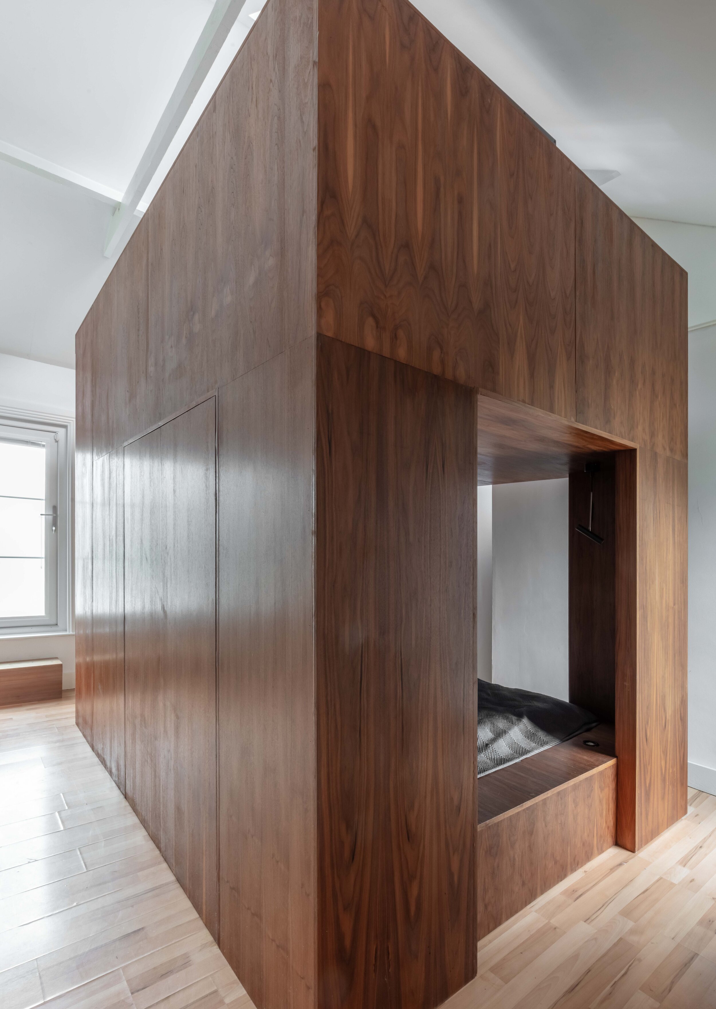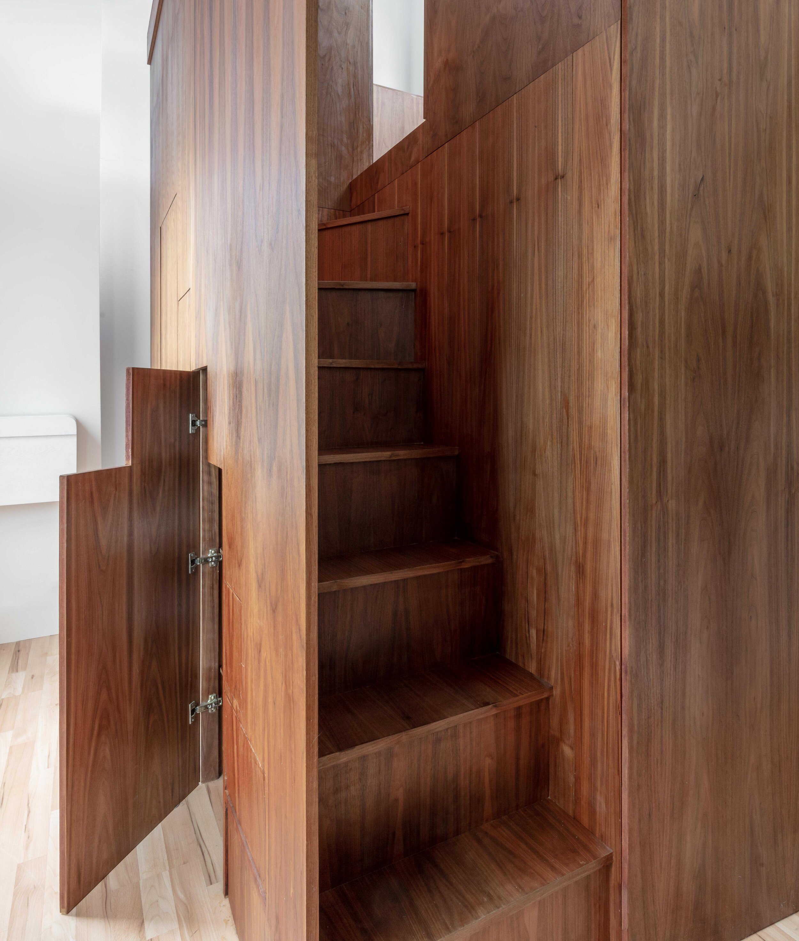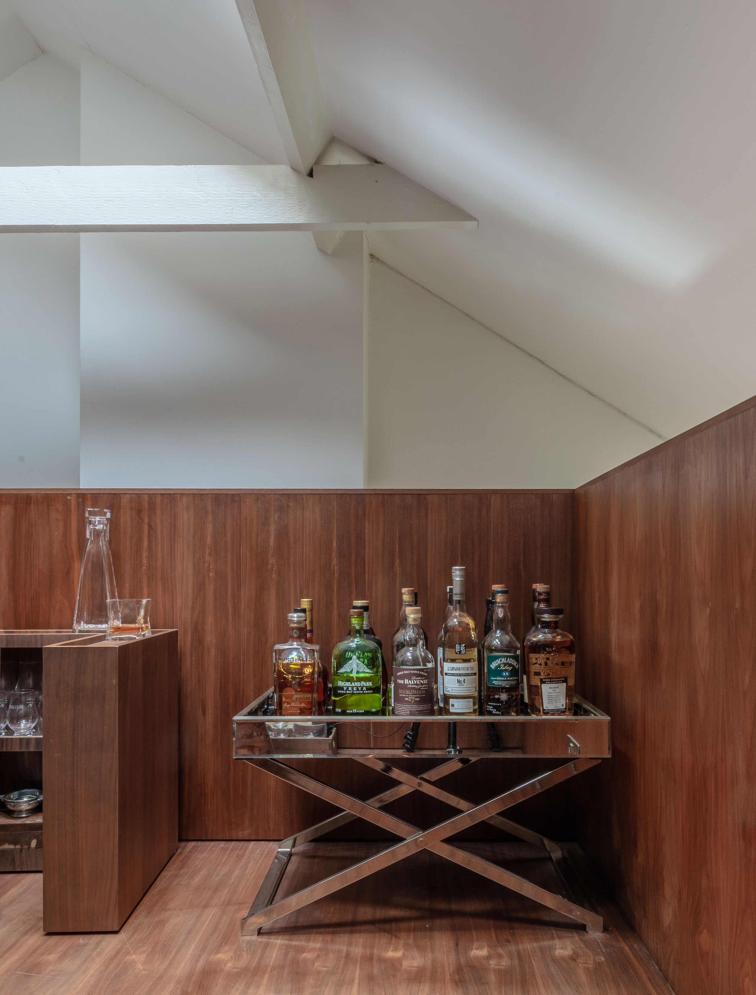Tri-Pod
Status: Completed
Location: South London, UK
Client: Private
Carpenter: Private
Photography: Nicholas Worley
In the heart of South London, an intriguing challenge came our way when a client sought to create a harmonious sanctuary for a throuple, one of whom is beset by sleep disturbances caused by street noise and aircraft rumblings. Their collective vision encompassed a versatile space that transcended the traditional bedroom, incorporating areas for exercise, meditation, and ample storage.
The troublesome sleep disorder necessitated a solution that shielded them from the cacophony of their surroundings. Simultaneously, they yearned for an open space that would nurture their individual well-being and hobbies. The challenge was to merge these desires into a cohesive design. ...
Our distinctive approach diverged from the conventional bedroom layout. Instead of relegating furniture to the room's periphery, we embraced an inverted design. By uniting two first-floor rooms, we created a lofty, pitched-ceilinged space. At its heart, an interpretation of a four-poster bed took centre stage. Abundant natural light bathed the room from large windows on both sides, offering an aura of tranquillity.
The structure resembles a finely-crafted jewellery box, clad in sustainably sourced walnut. The selected species of wood not only complements the finish of an existing dresser, but also honoured our commitment to eco-conscious design. A hidden staircase leads to a generous platform; this secret haven was designed for whisky tasting, yoga, and reading, all nestled within the sanctuary of a serene terrace.

